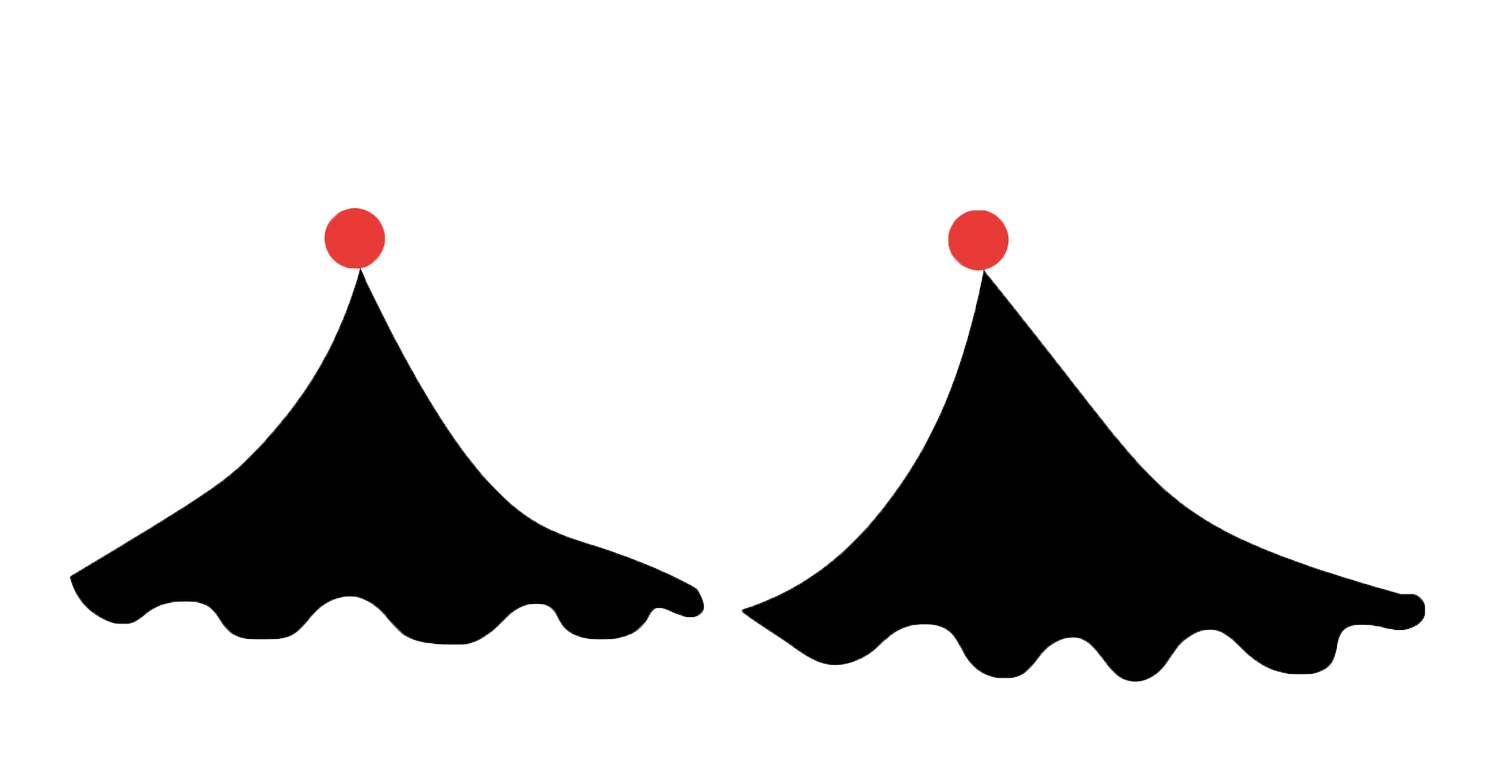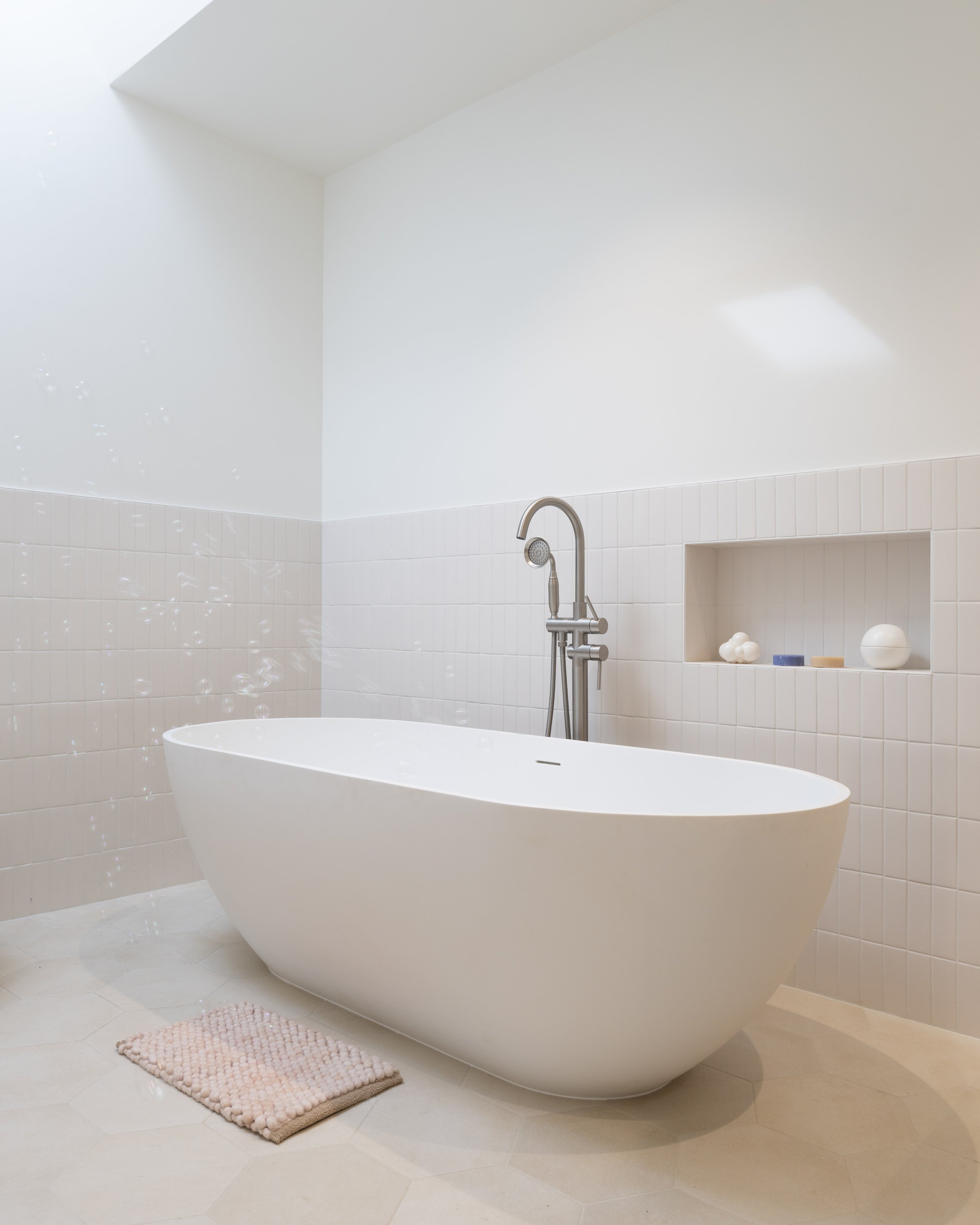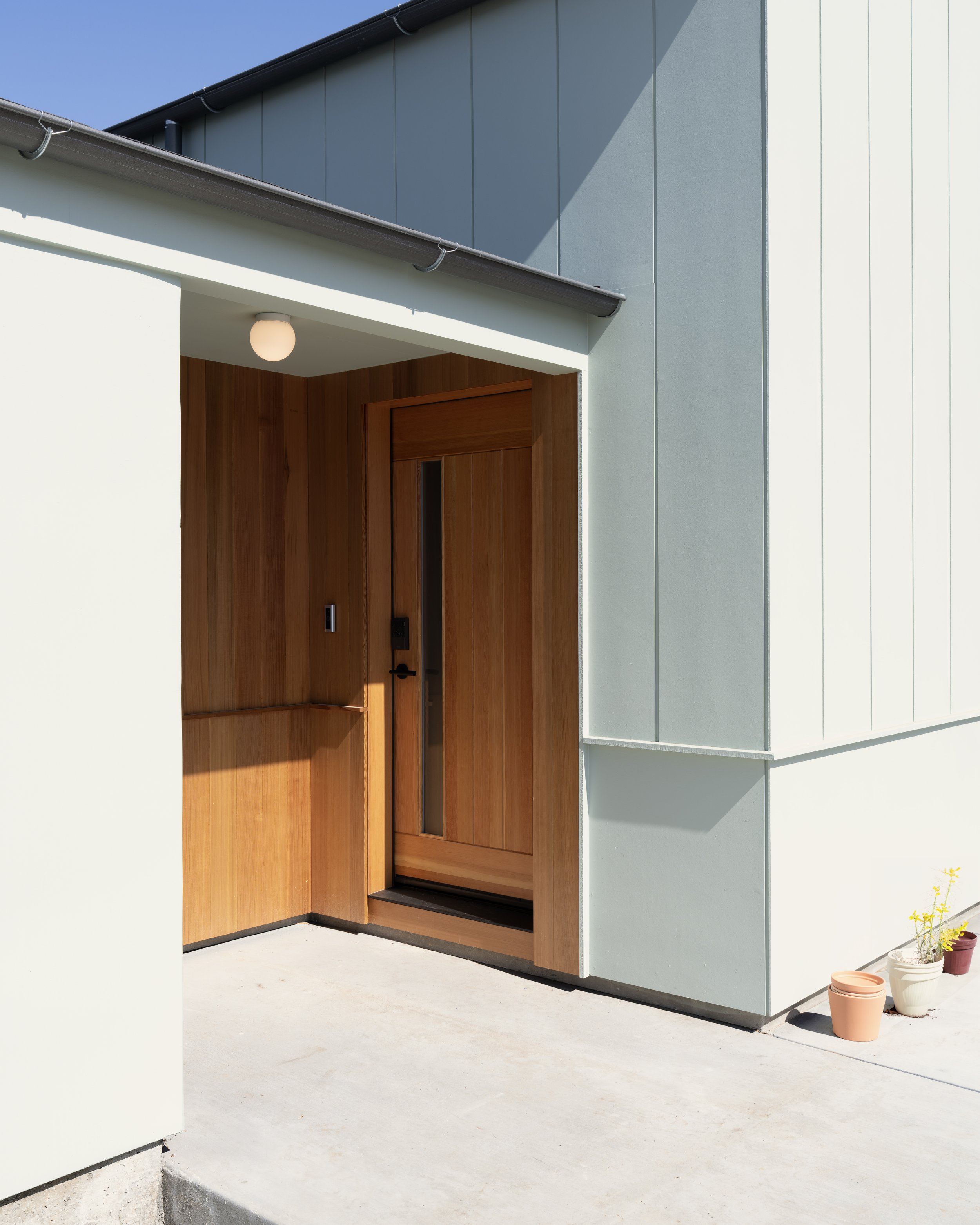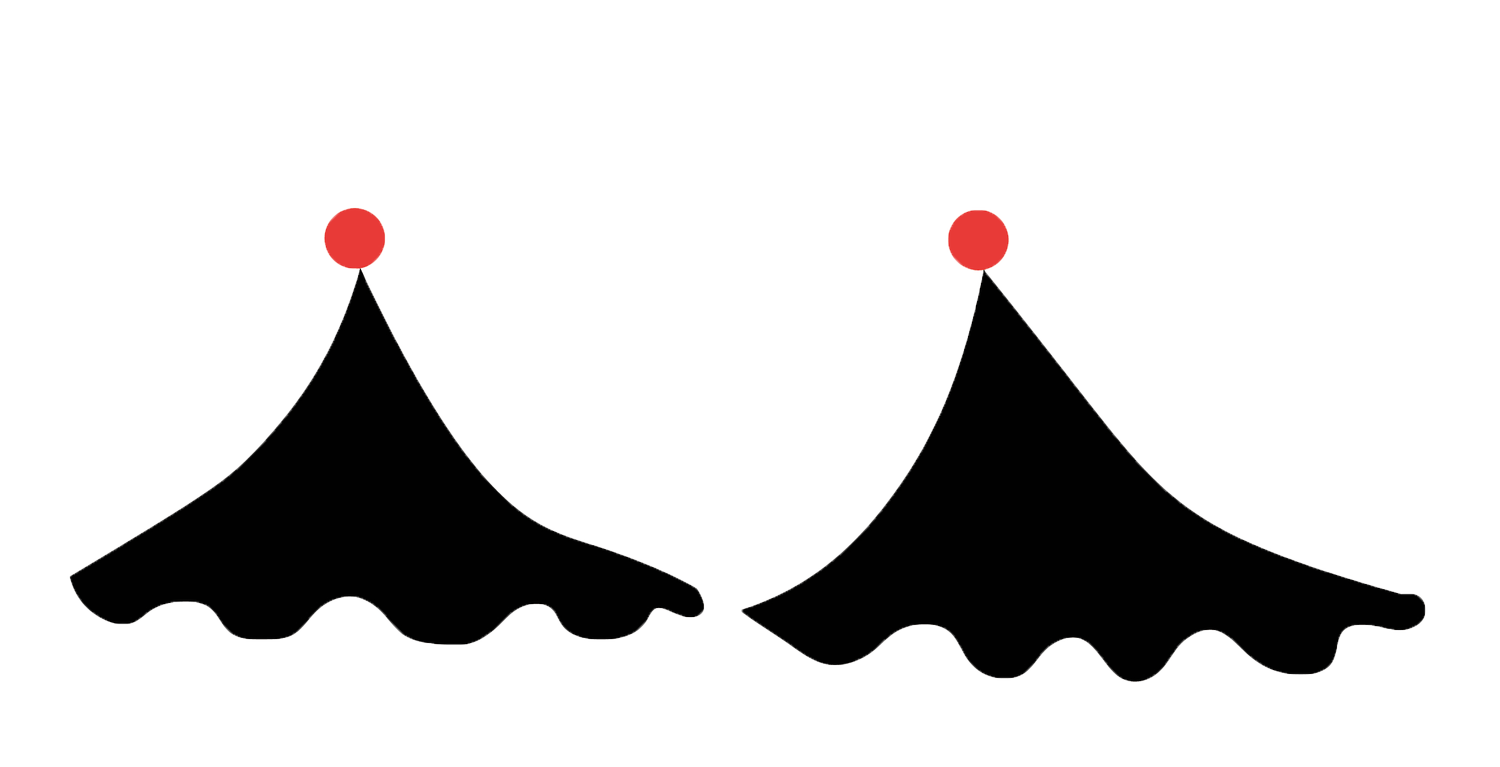Our process
The time it takes to complete a project depends on factors like size, complexity, and scope. We will evaluate the time and costs for your project and work within your schedule and budget to make sure everything is finished on time.
INTIAL DESIGN
CONSULTATION
STEP 1
First, we’ll talk about your goals—what you want to do with the space and how you want it to feel. That helps guide everything we do next. Then, we’ll check local building rules to see what’s allowed on your property, like size or height limits. With that info, we’ll set a rough timeline and budget so you know what to expect. Lastly, we’ll measure and photograph the existing house to create accurate plans we can design from.
DESIGN PHASE
STEP 2
A Collaborative Start
Designing your space should feel exciting and personal. We begin by getting to know your style, routines, and what makes you feel at home. You’ll share inspiration images and fill out a short questionnaire to help shape a design that truly reflects you.
From there, we’ll explore ideas together—reviewing layouts, materials, and visual concepts through 2D plans and 3D renderings. You’ll get a clear picture of how everything comes together, with plenty of room for feedback.
Once we’ve landed on the right direction, we package it all into a detailed Schematic Design for your review—laying the foundation for what’s next.
STEP 3
Design develpment
Once the design is approved, we dive into the details—creating the drawings and specs that turn your vision into something buildable.
We also team up with key consultants, like a structural engineer and a Title 24 energy expert, to make sure everything is safe, efficient, and up to code.
This part of the process keeps everything aligned and ready for the next step: getting your project permitted and ready to build.
STEP 4
From design to construction
We create detailed permit and construction drawings, submit them to the city, and handle responses to any plan check comments—so you don’t have to.
While that’s moving forward, we help you finalize interior materials and fixtures, reviewing physical samples together to ensure every choice feels right.
Need help choosing a contractor? We consult on selections and review estimates to help you find the best fit for your project and budget.
CONSTRUCTION
STEP 5
Construction starts!
We visit the construction site regularly to check on progress and ensure everything is moving smoothly. During these visits, we’re available to answer any questions from the contractor and review material and finish selections to make sure everything aligns with the design.
SOOETSUN STUDIO












